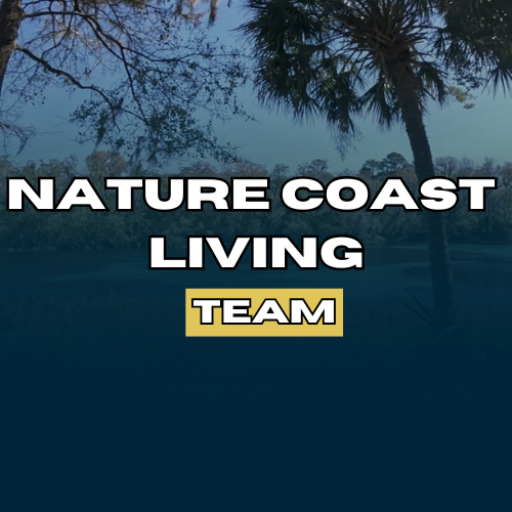8646 SW 44TH TERRACE
OCALA, FL 34476
$281,990
Beds: 3
Baths: 2 | 1
Sq. Ft.: 1,961
Type: House
Listing #OM698451
One or more photo(s) has been virtually staged. Under Construction. Discover the warmth of home in this cozy two-story, three-bedroom and 2.5 bathroom home. The thoughtful design creates an intimate atmosphere, seamlessly blending the living, dining, and kitchen spaces on the main floor. Upstairs, find three well-appointed bedrooms and a loft. The primary bedroom comes complete with an ensuite bathroom and walk-in closets for a touch of luxury. The kitchen is equipped with a stainless-steel microwave, range, refrigerator, and built-in dishwasher. The laundry room is equipped with a washer and dryer. The Darwin is equipped with a state-of-the-art smart home system . Welcome to a space where every corner invites you to unwind and feel truly at home. Pictures, photographs, colors, features, and sizes are for illustration purposes only and will vary from the homes as built. Home and community information including pricing, included features, terms, availability and amenities are subject to change and prior sale at any time without notice or obligation. CRC057592.
Property Features
County: Marion
MLS Area: Ocala
Latitude: 29.097735
Longitude: -82.195809
Subdivision: OCALA CROSSINGS SOUTH
Directions: Directions from I-75: Travel west on highway 200, travel approximately 3 miles to SW 60th Ave. Take a left on SW 60th Ave and travel approximately .7 miles, take a left on 80th Street and travel approximately 1.1 miles, lastly, take a right on 49th Avenue and travel approximately .7 miles and the community will be on your left. ***Directions from Hernando: Travel east on highway 200 towards Ocala and take a right on SW 60th Ave and travel approximately .7 miles. Take a left on 80th Street and travel approxi
Association Name: Executive Management and Leasing
Interior: Open Floorplan
Full Baths: 2
1/2 Baths: 1
Has Fireplace: No
Heat/Cool: Central, Electric
Cooling: Central Air
Floors: Carpet, Ceramic Tile
Appliances: Dishwasher, Dryer, Microwave, Range, Refrigerator, Washer
Has Private Pool: No
Stories: Two
Stories: Two story
Direction Faces: East
Is New Construction: Yes
Construction: Block
Foundation: Slab
Roof: Shingle
Utilities: Other
Has Garage: Yes
Garage Spaces: 2
Lot Description: 0 to less than 1/4
Lot Number: 38
Lot Size in Acres: 0.11
Lot Size in Sq. Ft.: 4,600
Zoning: PUD
Condition: Under Construction
Flood Zone Code: x
Improvements: Irrigation Equipment
Water Frontage: 0
Has Waterfront: No
Elementary School: Hammett Bowen Jr. Elementary
Jr. High School: Liberty Middle School
High School: West Port High School
Property Type: SFR
Property SubType: Single Family Residence
Builder Name: D.R. Horton INC
Year Built: 2024
Status: Active
Housing For Older Persons (55+): No
Association Fee Requirement: Required
Monthly HOA Amount: $100.00
Association Fee: $300
Association Fee Frequency: Quarterly
Pets: Breed Restrictions, Yes
Tax Amount: $0
$ per month
Year Fixed. % Interest Rate.
| Principal + Interest: | $ |
| Monthly Tax: | $ |
| Monthly Insurance: | $ |
Listing Courtesy of DR HORTON REALTY OF WEST CENTRAL FLORIDA 352-558-6840

© 2025 Stellar MLS. All rights reserved.
The data relating to real estate displayed on this website comes in part from the Internet Data Exchange (IDX) Program of Stellar MLS. All listing information is deemed reliable but not guaranteed and should be independently verified through personal inspection by appropriate professionals. Listings displayed on this website may be subject to prior sale or removal from sale; the availability of any listing should always be independently verified. Listing information is provided for consumers' personal, non-commercial use, solely to identify potential properties for potential purchase; all other use is strictly prohibited and may violate relevant federal and state law.
Stellar (MFR) data last updated at October 10, 2025, 6:59 PM ET
Real Estate IDX Powered by iHomefinder
