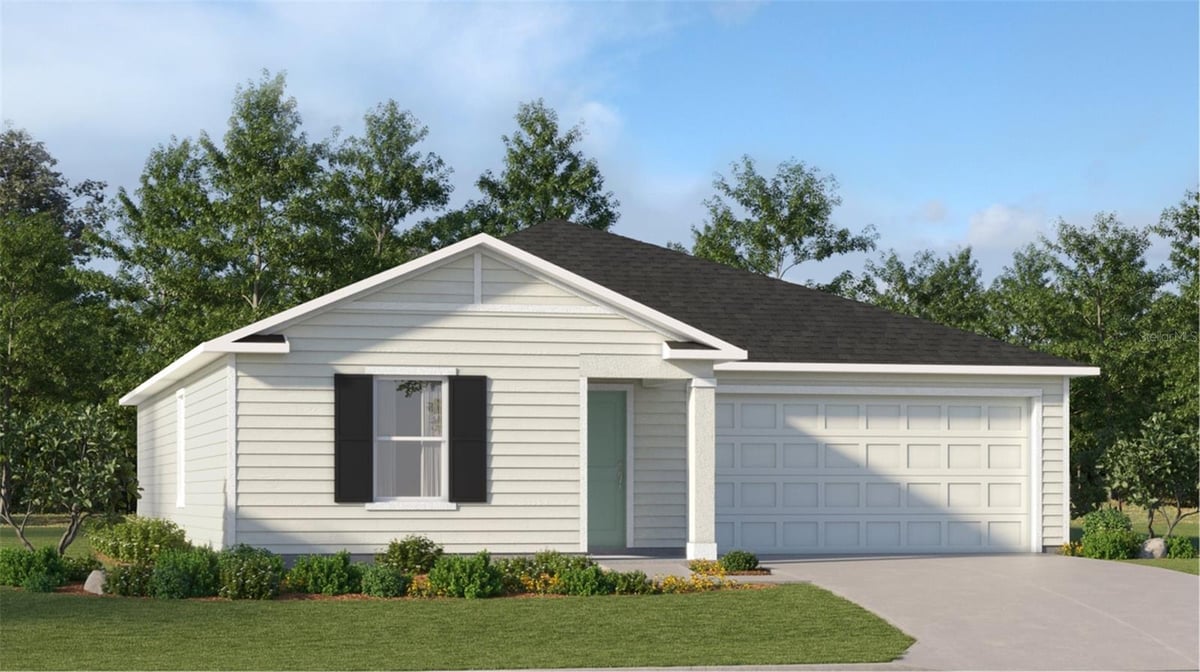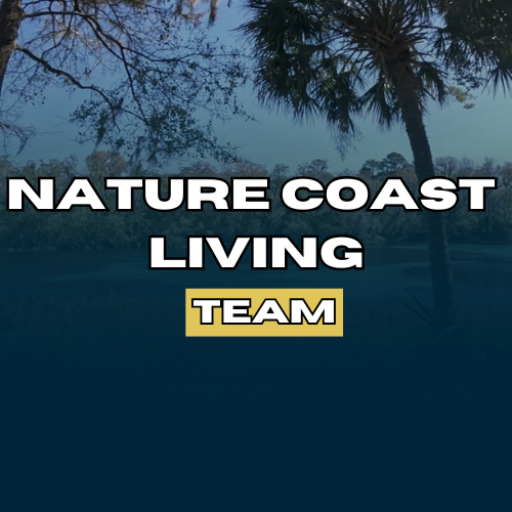8405 SW 41ST AVENUE
OCALA, FL 34476
$284,840
Beds: 3
Baths: 2
Sq. Ft.: 1,487
Type: House

This new single-story home maximizes space and emphasizes convenience. The open-concept layout integrates the family room, dining room and kitchen with a central island, facilitating effortless transitions between rooms for easy entertaining during gatherings. On the opposite side of the home are all three bedrooms, including the peaceful owner's suite with an attached bathroom and walk-in closet.
Property Features
County: Marion
MLS Area: Ocala
Latitude: 29.229612
Longitude: -82.25948
SW Subdivision Community Name: Not Applicable
Subdivision: MARION RANCH
Directions: From I-75, take Exit 350 for SR-200 and head west toward Ocala. Continue for approximately 6 miles, then turn left onto SW 60th Avenue. Turn right onto SW 80th Street, then left onto SW 41st Circle. Follow around--home will be on your right at 8405 SW 41st Circle.
Association Name: VESTA PROP SERVICES
Development: Not Assigned
Interior: Walk-In Closet(s)
Full Baths: 2
Has Fireplace: No
Heat/Cool: Heat Pump
Cooling: Central Air
Floors: Carpet, Luxury Vinyl
Appliances: Dishwasher, Disposal, Microwave, Range
Has Private Pool: No
Stories: One
Stories: Single story
Direction Faces: North
Is New Construction: Yes
Construction: Cement Siding, Frame
Exterior: Sliding Doors
Foundation: Slab
Roof: Shingle
Utilities: Public
Has Garage: Yes
Garage Spaces: 2
Lot Description: 0 to less than 1/4
Lot Number: 3244
Lot Size in Acres: 0.2
Lot Size in Sq. Ft.: 8,712
Zoning: PUD
Condition: Completed
Flood Zone Code: X
Water Frontage: 0
Has Waterfront: No
Is One Story: Yes
Elementary School: Hammett Bowen Jr. Elementary
Jr. High School: Liberty Middle School
High School: West Port High School
Property Type: SFR
Property SubType: Single Family Residence
Builder Name: Lennar Homes
Year Built: 2025
Status: Active
Housing For Older Persons (55+): No
Association Fee Requirement: Required
Monthly HOA Amount: $74.50
Association Fee: $447
Association Fee Frequency: Semi-Annually
Pets: Yes
Tax Amount: $0
$ per month
Year Fixed. % Interest Rate.
| Principal + Interest: | $ |
| Monthly Tax: | $ |
| Monthly Insurance: | $ |
Listing Courtesy of LENNAR REALTY

© 2025 Stellar MLS. All rights reserved.
The data relating to real estate displayed on this website comes in part from the Internet Data Exchange (IDX) Program of Stellar MLS. All listing information is deemed reliable but not guaranteed and should be independently verified through personal inspection by appropriate professionals. Listings displayed on this website may be subject to prior sale or removal from sale; the availability of any listing should always be independently verified. Listing information is provided for consumers' personal, non-commercial use, solely to identify potential properties for potential purchase; all other use is strictly prohibited and may violate relevant federal and state law.
Stellar (MFR) data last updated at August 29, 2025, 7:08 PM ET
Real Estate IDX Powered by iHomefinder
