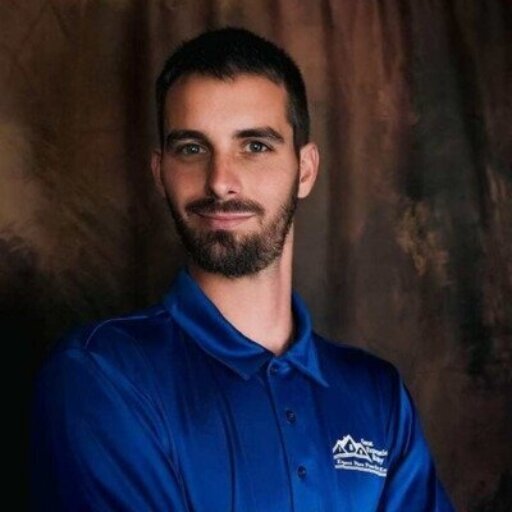706 Lake Diamond Avenue
Ocala, FL 34472
$449,900
Beds: 3
Baths: 3
Sq. Ft.: 2,487
Type: House
Listing #840921
This beautifully maintained home, built in 2001, is located on the 15th hole of the Lake Diamond Golf and Country Club, offering both stunning views and a peaceful retreat. With 3 bedrooms and 3 baths, it provides spacious living across a well-designed open floor plan. The large primary suite includes a walk-in closet, separate tub and shower for ultimate comfort. The second bedroom has its own private bath, while the third bedroom connects to the third bath for added convenience. The home boasts a combination of ceramic tile, carpet, and luxury vinyl plank flooring throughout. The lanai, featuring a summer kitchen, overlooks the pristine 15th hole and is perfect for entertaining or relaxing by the heated and cooled saltwater pool, which was added in 2019. The kitchen is a chef's dream with all-wood cabinets, granite countertops, and stainless-steel appliances, complete with a cozy breakfast nook. Additional upgrades include a roof replaced in January 2021 with a 50-year warranty, a water heater installed in 2023 with a 12-year warranty, and LED lighting throughout. The exterior was freshly painted in 2021, and the interior was updated with new paint and carpet in 2019. The AC was also replaced in 2019, ensuring optimal comfort. With a 2-car garage plus a bonus golf cart garage, this home is the epitome of convenience and luxury, leaving you nothing to do but move in and enjoy.
Property Features
County: Marion
MLS Area: 28
Community Features: Clubhouse, Golf, Putting Green, Shopping, Street Lights, Sidewalks, Gated
Subdivision: Not on List
Directions: Call for Directions, must have gate code
Total Rooms: 0
Interior: Attic, Breakfast Bar, Bathtub, Cathedral Ceiling(s), Dual Sinks, Eat-in Kitchen, Garden Tub/Roman Tub, Multiple Primary Suites, Primary Suite, Open Floorplan, Pantry, Pull Down Attic Stairs, Split Bedrooms, Solid Surface Counters, Separate Shower, Tub Shower, Walk-In Clos
Full Baths: 3
Heating: Central, Electric
Cooling: Central Air
Floors: Carpet, Luxury Vinyl Plank, Tile
Laundry: Laundry - Living Area, Laundry Tub
Appliances: Dryer, Dishwasher, Disposal, Microwave Hood Fan, Microwave, Oven, Range, Refrigerator, Water Heater, Washer
Style: Ranch, One Story
Stories: 1
Construction: Stucco
Exterior: Sprinkler/Irrigation, Landscaping, Lighting, Outdoor Kitchen, Concrete Driveway, Outdoor Grill
Foundation: Block, Slab
Roof: Asphalt, Shingle
Possession: Closing
Water Source: Public
Septic or Sewer: Public Sewer
Security Features: Gated Community, Security System, Smoke Detector(s),
Parking Description: Attached, Concrete, Driveway, Garage, Garage Door Opener
Has Garage: Yes
Garage Spaces: 2
Parking Spaces: 2
Has a Pool: Yes
Pool Description: Concrete, Electric Heat, Heated, In Ground, Pool Equipment, Pool, Screen Enclosure, Salt Water
Has Golf Course: Yes
Lot Description: Flat
Lot Size in Acres: 0.2
Zoning: PD
Building Total Area (Sq. Ft.): 3,592
Road Description: Paved
Road Frontage: Private Road
Has Carport: No
Carport Spaces: 0
Is One Story: Yes
Windows/Doors Description: Blinds, Double Pane Windows, Sliding Doors
Property Type: SFR
Property SubType: Residential
Property SubType 2: Single Family Residence
Year Built: 2001
Status: Active
Property Name: SFR
Home Owners Association: L
HOA Fee: $84
HOA Frequency: Monthly
HOA Includes: Legal/Accounting, Maintenance Grounds, Recreation Facilities, Road Maintenance
Tax Year: 2024
Tax Amount: $3,199
Documents Available: Deed Restriction, Disclosure(s), HOA Documents, Seller's Property Disclosure
$ per month
Year Fixed. % Interest Rate.
| Principal + Interest: | $ |
| Monthly Tax: | $ |
| Monthly Insurance: | $ |
Seller's Representative:
JV Southern Real Estate LLC
JV Southern Real Estate LLC
© 2025 REALTORS® Association of Citrus County, Inc. All rights reserved.
The data relating to real estate for sale on this website comes in part from the Internet Data Exchange (IDX) program of REALTORS® Association of Citrus County, Inc. IDX information is provided exclusively for consumers' personal non-commercial use and may not be used for any purpose other than to identify prospective properties consumers may be interested in purchasing. All Information Is Deemed Reliable But Is Not Guaranteed Accurate.
RACC data last updated at April 27, 2025, 11:54 AM ET
Real Estate IDX Powered by iHomefinder
