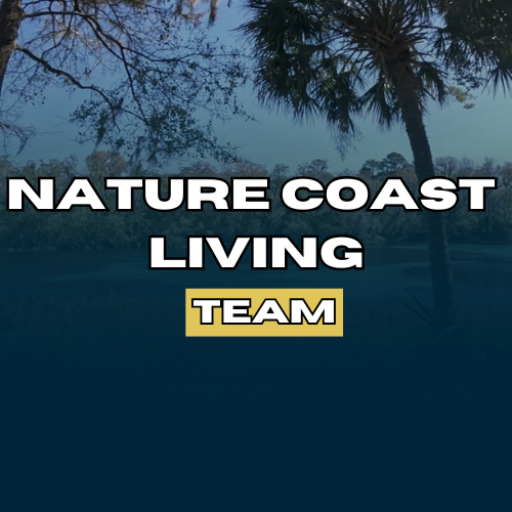6084 N Orchis Terrace
Beverly Hills, FL 34465
$498,000
Beds: 4
Baths: 3
Sq. Ft.: 3,000
Type: House
Listing #844940
100% COMPLETE!! QUICK CLOSE POSSIBLE ON THIS BRAND NEW 3000 SQ FT HOME IN PINE RIDGE!! THIS FANTASTIC 4BED/3 BATH/3CAR SIDE ENTRY GARAGE IS ON AN OVERSIZED CORNER LOT ON GREAT STREET AND HAS ALL THE RIGHT FINISHES!! WOOD LOOK TILE EVERYWHERE EXCEPT BEDROOMS, GRANITE COUNTERTOPS THROUGHOUT, 2 ISLANDS IN HUGE KITCHEN WITH WOOD SHAKER CABINETS AND STAINLESS-STEEL APPLIANCE PKG. COVERED PATIO MEASURES 21'X10', OWNERS BEDROOM IS HUGE AND HAS A TRAY CEILING W/CROWN MOLDING, TWO WALK IN CLOSETS, GARDEN TUB W/SEPARATE TILE SHOWER AND PRIVATE WATER CLOSET. EXTERIOR OF HOUSE WILL HAVE STONE ACCENTS, GARAGE DOOR "LIGHTS" ON TOP ROW OF DOORS FOR NATURAL LIGHT IN GARAGE. THIS HOME IS AT 100% COMPLETION. SELLER PAYS CLOSING COSTS W/CASH TRANSACTIONS AND WITH APPROVED LENDERS FOR MORTGAGES. ASK ABOUT SELLER OFFERED INCENTIVES!!
Property Features
County: Citrus
MLS Area: 14
Community Features: Playground, Street Lights
Subdivision: Pine Ridge
Directions: LOCAL- LECANTO HWY TO WEST W PINE RIDGE BLVD TO RT ON N ELKCAM BLVD TO LT ON W LANTANA DR TO LT ON W DAFFODIL DR TO RT ON N ORCHIS TERR. HOUSE IS LAST ON THE LEFT, ON CORNER.
Total Rooms: 4
Interior: Attic, Breakfast Bar, Bathtub, Eat-in Kitchen, High Ceilings, Primary Suite, Open Floorplan, Pantry, Pull Down Attic Stairs, Solid Surface Counters, Separate Shower, Tub Shower, Vaulted Ceiling(s), Walk-In Closet(s), Wood Cabinets, First Floor Entry, Programmable Thermost
Full Baths: 3
Heating: Heat Pump
Cooling: Central Air, Electric
Floors: Carpet, Tile
Laundry: Laundry - Living Area
Appliances: Dishwasher, Electric Oven, Electric Range, Disposal, Microwave Hood Fan, Microwave
Style: One Story
Stories: 1
Construction: Stucco
Exterior: Landscaping, Lighting, Concrete Driveway
Foundation: Block, Slab
Roof: Asphalt, Shingle, Ridge Vents
Possession: Closing
Water Source: Public
Septic or Sewer: Septic Tank
Security Features: Smoke Detector(s)
Parking Description: Attached, Concrete, Driveway, Garage
Has Garage: Yes
Garage Spaces: 3
Parking Spaces: 3
Pool Description: None
Horse Property Description: Riding Trail
Lot Description: Corner Lot
Lot Size in Acres: 1.1
Lot Size in Sq. Ft.: 47,720
Zoning: RUR
Building Total Area (Sq. Ft.): 3,941
Energy Features: Windows
Road Frontage: County Road
Has Carport: No
Carport Spaces: 0
Is One Story: Yes
Windows/Doors Description: Double Pane Windows, Single Hung, Thermal Windows
Elementary School: Central Ridge Elementary
Middle School: Crystal River Middle
High School: Crystal River High
Property Type: SFR
Property SubType: Residential
Property SubType 2: Single Family Residence
Year Built: 2025
Status: Active
Property Name: SFR
Home Owners Association: P
HOA Fee: $118
HOA Frequency: Annually
HOA Includes: None
Tax Year: 2024
Tax Amount: $635.07
Documents Available: Floorplan
$ per month
Year Fixed. % Interest Rate.
| Principal + Interest: | $ |
| Monthly Tax: | $ |
| Monthly Insurance: | $ |
Seller's Representative:
Adams Homes Inc.
Adams Homes Inc.
© 2025 REALTORS® Association of Citrus County, Inc. All rights reserved.
The data relating to real estate for sale on this website comes in part from the Internet Data Exchange (IDX) program of REALTORS® Association of Citrus County, Inc. IDX information is provided exclusively for consumers' personal non-commercial use and may not be used for any purpose other than to identify prospective properties consumers may be interested in purchasing. All Information Is Deemed Reliable But Is Not Guaranteed Accurate.
RACC data last updated at October 19, 2025, 12:14 PM ET
Real Estate IDX Powered by iHomefinder
