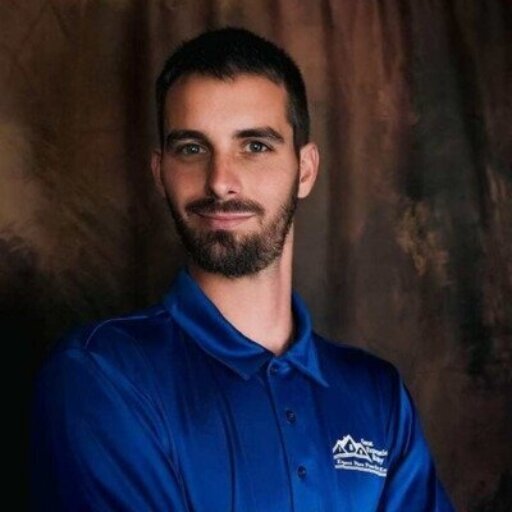5826 SW 83rd Lane
Ocala, FL 34476
$389,500
Beds: 4
Baths: 3
Sq. Ft.: 2,522
Type: House
Listing #840751
Welcome to Brookhaven ? A premier family friendly neighborhood in Ocala, Florida! This beautifully designed 4-bedroom + den, 3-bathroom home offers spacious living, thoughtful design, and a warm, inviting atmosphere?all on a single level. The open floor plan enhances family togetherness while offering privacy when needed, and the single-story layout brings ease and accessibility not often found in two-story homes. Step through a grand foyer flanked by formal living and dining areas, and into a bright, airy open-concept space where the family room, dining nook, and kitchen flow seamlessly together. With soaring 10-foot ceilings and elegant tray ceilings in the master suite, every room feels expansive and light-filled. The kitchen is a chef's delight?modern appliances, generous counter space, a breakfast nook, and ample cabinetry make it the perfect hub for family meals and entertaining. The master suite is a luxurious retreat, featuring tray ceilings, dual vanities, a garden tub, separate shower, and spacious walk-in closets. Three bedrooms, plus a versatile den, offer flexibility for guests, a home office, or a playroom. Step outside to your private lanai?ideal for entertaining or relaxing in the Florida breeze. Unlike many other developments, Brookhaven is nearly complete, meaning you won't have to deal with ongoing construction noise or traffic. Community features include a pool, playground and gazebo. There's also a dog park for our four-legged friends. Brookhaven's prime location puts you close to Market Street's open-air mall, top restaurants, major retailers, and healthcare. Outdoor adventures await just minutes away! Explore miles of scenic trails in the Florida Greenway, or enjoy kayaking, snorkeling, and tubing at Rainbow Springs in Dunnellon. Crystal River is nearby for deep-sea fishing and scalloping. Plus, with easy access to I-75, weekend getaways to Orlando, Tampa, or Gainesville are a breeze. This is more than just a house: Treat your family to the best in Ocala! Schedule your private tour today!
Property Features
County: Marion
MLS Area: 28
Community Features: Clubhouse, Community Pool, Dog Park, Playground, Park, Street Lights, Sidewalks
Subdivision: Not on List
Directions: From Hwy 200 at SW 60th Ave: Turn south onto SW 60th Ave, drive .9 miles to SW 82nd PL. Turn left, then take first right onto SW 59th Ter. Drive south .2 miles to SW 83rd Lane. Turn left, drive .1 miles to the 8th residence on the right.
Total Rooms: 11
Interior: Bathtub, Tray Ceiling(s), Garden Tub/Roman Tub, High Ceilings, Primary Suite, Open Floorplan, Pantry, Separate Shower, Tub Shower, Vaulted Ceiling(s), Walk-In Closet(s), Window Treatments
Full Baths: 3
Heating: Central, Electric, Heat Pump
Cooling: Central Air, Electric
Floors: Carpet, Tile
Laundry: Laundry - Living Area, Laundry Tub
Appliances: Dryer, Dishwasher, Electric Cooktop, Electric Oven, Freezer, Disposal, Refrigerator, Range Hood, Washer
Style: One Story
Stories: 1
Construction: Stucco
Exterior: Landscaping, Concrete Driveway
Foundation: Block, Slab
Roof: Asphalt, Shingle
Possession: Closing, Close Plus 60 to 90 Days
Water Source: Public
Septic or Sewer: Public Sewer
Utilities: High Speed Internet Available
Security Features: Smoke Detector(s)
Parking Description: Attached, Concrete, Driveway, Garage, Garage Door Opener
Has Garage: Yes
Garage Spaces: 2
Parking Spaces: 2
Has a Pool: Yes
Pool Description: None, Community
Other Structures: Gazebo
Lot Dimensions: 70x120
Lot Description: Flat, Rectangular
Lot Size in Acres: 0.19
Lot Size in Sq. Ft.: 8,276
Zoning: R1
Building Total Area (Sq. Ft.): 3,443
Road Description: Paved
Has Carport: No
Carport Spaces: 0
Is One Story: Yes
Windows/Doors Description: Blinds
Property Type: SFR
Property SubType: Residential
Property SubType 2: Single Family Residence
Year Built: 2021
Status: Active
Property Name: SFR
Home Owners Association: B
HOA Fee: $85
HOA Frequency: Monthly
HOA Includes: Pool(s), Recreation Facilities, Street Lights
Tax Year: 2024
Tax Amount: $5,360
Documents Available: Aerial, Disclosure(s), Floorplan, Seller's Property Disclosure
$ per month
Year Fixed. % Interest Rate.
| Principal + Interest: | $ |
| Monthly Tax: | $ |
| Monthly Insurance: | $ |
Seller's Representative:
Keller Williams Cornerstone RE
Keller Williams Cornerstone RE
© 2025 REALTORS® Association of Citrus County, Inc. All rights reserved.
The data relating to real estate for sale on this website comes in part from the Internet Data Exchange (IDX) program of REALTORS® Association of Citrus County, Inc. IDX information is provided exclusively for consumers' personal non-commercial use and may not be used for any purpose other than to identify prospective properties consumers may be interested in purchasing. All Information Is Deemed Reliable But Is Not Guaranteed Accurate.
RACC data last updated at April 27, 2025, 11:54 AM ET
Real Estate IDX Powered by iHomefinder
