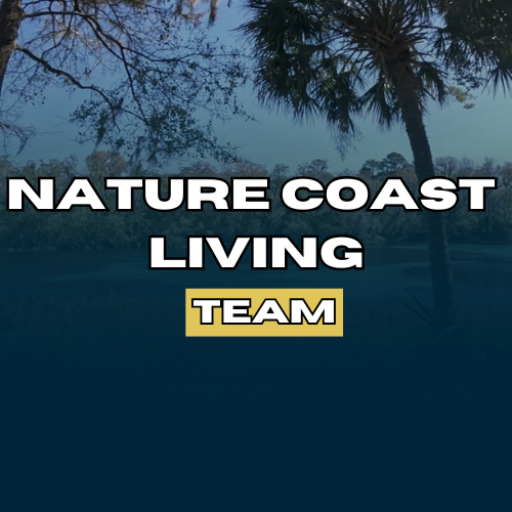4275 N Modelwood Drive
Beverly Hills, FL 34465
$380,000
Beds: 3
Baths: 2
Sq. Ft.: 1,575
Type: House
Listing #845850
You will enjoy making memories here! Situated in Pine Ridge, Citrus County's premier equestrian community, this beautifully maintained 3-bedroom, 2.5-bath pool home sits on a sprawling 1.13-acre lot--complete with a 20x20 powered workshop for all your projects and storage needs. Plus, enjoy the peace of mind that comes with recent upgrades including a new A/C in 2024, roof in 2021, and water heater in 2025. Step inside and be greeted by soaring ceilings, abundant natural light, and laminate plank flooring throughout. The spacious living and entertaining areas offer seamless views of the pool through large windows and sliding glass doors, creating an inviting sense of openness. The updated kitchen features granite countertops, a gas range, pendant lighting, a breakfast bar, and a cozy eat-in nook overlooking your property. Your primary suite offers serene comfort with space for a king-size bed, dual walk-in closets, and an ensuite bath with an updated vanity and a walk-in shower. The split floor plan ensures privacy, with two additional bedrooms--one with direct pool access--and a beautifully updated guest bathroom. Outside, enjoy the Florida lifestyle to the fullest: relax or entertain on your screened-in lanai, take a dip in the pool, or freshen up in the convenient poolside half bath. A dedicated laundry room (washer & dryer included), along with thoughtful touches throughout, rounds out this exceptional property. Pine Ridge is centrally located in the county with 28 miles of horse/walking trails, 94-acre complex with a community barn, community center, tennis courts, playground, shuffleboard, 20 mins to the Gulf of Mexico, Tsala Apopka chain of lakes, the famous Rainbow River. You'll be 5 miles from the new Shoppes at Black Diamond (Target, Aldi, Texas Roadhouse, Hobby Lobby and more) With the Suncoast Parkway so you can be in the Tampa area in a little over an hour. Don't wait, call today!
Property Features
County: Citrus
MLS Area: 14
Cross Street: Mesa Verde
Community Features: Clubhouse, Shuffleboard, Shopping, Tennis Court(s)
Subdivision: Pine Ridge
Directions: Co Rd 491, Turn left onto N Modelwood Dr, Destination will be on the right corner
Total Rooms: 12
Interior: Breakfast Bar, Cathedral Ceiling(s), Dual Sinks, Eat-in Kitchen, Main Level Primary, Primary Suite, Open Floorplan, Stone Counters, Split Bedrooms, Shower Only, Separate Shower, Updated Kitchen, Walk-In Closet(s), Window Treatments, First Floor Entry, Sliding Glass Door(
Full Baths: 2
1/2 Baths: 1
Heating: Heat Pump
Cooling: Central Air
Floors: Laminate
Laundry: Laundry - Living Area
Appliances: Dryer, Gas Oven, Gas Range, Refrigerator, Range Hood, Water Heater, Washer
Style: Ranch, One Story
Stories: 1
Construction: Stucco
Exterior: Concrete Driveway
Foundation: Block
Roof: Asphalt, Shingle
Possession: Closing
Water Source: Public
Septic or Sewer: Septic Tank
Parking Description: Attached, Concrete, Driveway, Garage
Has Garage: Yes
Garage Spaces: 2
Parking Spaces: 2
Has a Pool: Yes
Pool Description: Concrete, In Ground, Pool
Other Structures: Storage, Workshop
Horse Property Description: Riding Trail
Lot Dimensions: 195x253
Lot Description: Acreage, Corner Lot, Rectangular
Lot Size in Acres: 1.13
Lot Size in Sq. Ft.: 49,200
Zoning: RUR
Building Total Area (Sq. Ft.): 2,297
Road Description: Paved
Has Carport: No
Carport Spaces: 0
Is One Story: Yes
Windows/Doors Description: Blinds, Sliding Doors
Elementary School: Central Ridge Elementary
Middle School: Citrus Springs Middle
High School: Lecanto High
Property Type: SFR
Property SubType: Residential
Property SubType 2: Single Family Residence
Year Built: 1989
Status: Active
Property Name: SFR
Home Owners Association: P
HOA Fee: $95
HOA Frequency: Annually
HOA Includes: None
Tax Year: 2024
Tax Amount: $1,779.72
Documents Available: Disclosure(s), HOA Documents, Seller's Property Disclosure
$ per month
Year Fixed. % Interest Rate.
| Principal + Interest: | $ |
| Monthly Tax: | $ |
| Monthly Insurance: | $ |
Seller's Representative:
Keller Williams Realty - Elite Partners II
Keller Williams Realty - Elite Partners II
© 2025 REALTORS® Association of Citrus County, Inc. All rights reserved.
The data relating to real estate for sale on this website comes in part from the Internet Data Exchange (IDX) program of REALTORS® Association of Citrus County, Inc. IDX information is provided exclusively for consumers' personal non-commercial use and may not be used for any purpose other than to identify prospective properties consumers may be interested in purchasing. All Information Is Deemed Reliable But Is Not Guaranteed Accurate.
RACC data last updated at October 19, 2025, 12:14 PM ET
Real Estate IDX Powered by iHomefinder
