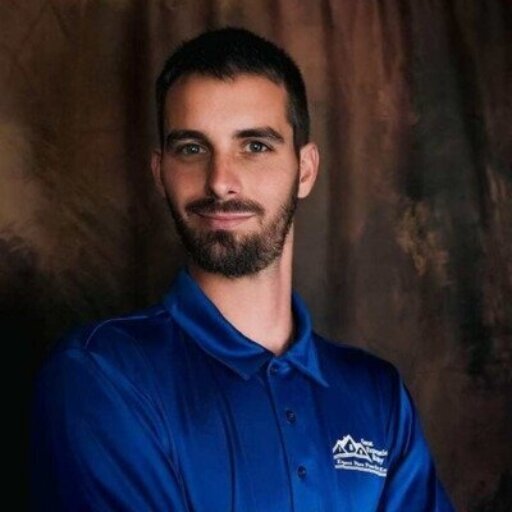3907 SE 10th Avenue
Ocala, FL 34480
$849,000
Beds: 4
Baths: 3
Sq. Ft.: 2,909
Type: House
Listing #841102
Welcome to 3907 SE 10th Ave ? This beautifully crafted Custom-Built 4-bedroom, 3-bathroom home is nestled in the Heart of Ocala's esteemed Willows of Bellechase Community. Upon entering, you are greeted by soaring ceilings and a spacious, open-concept floor plan that flows effortlessly from room to room. The gourmet kitchen features high-end stainless steel appliances, granite countertops, a large island with built-in sink, and custom cabinetry, designed for both everyday living and entertaining. The adjacent family room with a cozy fireplace provides a warm and inviting space to relax with family and friends. The expansive primary suite is a true retreat, complete with a sitting area, walk-in closets, and a spa-like en-suite bathroom with dual vanities, a soaking tub, and a large walk-in shower. The additional bedrooms are generously sized, offering ample space for family or guests. The home also features an additional bonus room, used for either a home office or cozy den, offering a dedicated space that makes working from home both convenient and enjoyable. Step outside to your very own paradise. The custom saltwater swimming pool is a true highlight, featuring elegant water features, baja bench and ambient lighting that creates a serene and inviting atmosphere. Whether you're enjoying a peaceful swim or hosting a poolside gathering, this backyard oasis is designed for both relaxation and entertaining. The screened-in lanai offers additional space for al fresco dining, while the beautifully landscaped surroundings ensure privacy and tranquility. This exceptional home offers the perfect balance of luxury, privacy, and convenience. With top-rated schools, shopping, dining, and recreational activities just a short drive away, this property is truly a place to call home.
Property Features
County: Marion
MLS Area: 28
Community Features: Barbecue, Trails/Paths, Gated
Subdivision: Not on List
Directions: Heading down HWY 441, turn right onto SE 32nd ST, turn left onto SE 3rd Ave, turn left on SE 44th Ave, proceed through the guard gate and go left onto SE 8th Ave, then right onto SE 43rd Street, then left onto SE 9th Ave and right onto SE 42nd Street, home is on the right
Interior: Wet Bar, Bathtub, Cathedral Ceiling(s), Dual Sinks, Eat-in Kitchen, Fireplace, Jetted Tub, Primary Suite, Open Floorplan, Pantry, Stone Counters, Split Bedrooms, Separate Shower, Tub Shower, Updated Kitchen, Walk-In Closet(s), Wood Cabinets, Window Treatments, First Floor E
Full Baths: 3
Spa: In Ground
Heating: Central, Gas
Cooling: Central Air, Electric
Floors: Carpet, Engineered Hardwood, Tile
Laundry: Laundry Tub
Appliances: Bar Fridge, Dryer, Dishwasher, Gas Cooktop, Disposal, Gas Oven, Microwave, Refrigerator, Water Softener Owned, Water Heater, Washer, Instant Hot Water
Style: Mediterranean, One Story
Stories: 1
Construction: Stucco
Exterior: Sprinkler/Irrigation, Landscaping, Lighting, Brick Driveway
Foundation: Block, Slab
Roof: Asphalt, Shingle
Possession: Closing
Water Source: Public
Septic or Sewer: Public Sewer
Security Features: Gated Community, Smoke Detector(s)
Parking Description: Attached, Driveway, Garage, Garage Door Opener
Has Garage: Yes
Garage Spaces: 2
Parking Spaces: 2
Fencing: Yard Fenced
Has a Pool: Yes
Pool Description: Concrete, Gas Heat, Heated, In Ground, Pool Equipment, Pool, Screen Enclosure, Salt Water, Waterfall
Other Structures: Gazebo
Lot Description: Trees
Lot Size in Acres: 0.33
Zoning: PD
Building Total Area (Sq. Ft.): 5,078
Road Description: Paved
Has Carport: No
Carport Spaces: 0
Is One Story: Yes
Windows/Doors Description: Bay Window(s), Double Hung, Drapes, Double Door Entr
Middle School: Osceola Middle
Property Type: SFR
Property SubType: Residential
Property SubType 2: Single Family Residence
Year Built: 2017
Status: Active
Property Name: SFR
Home Owners Association: L
HOA Fee: $460
HOA Frequency: Quarterly
HOA Includes: Maintenance Grounds, Recreation Facilities, Security
Tax Year: 2024
Tax Amount: $10,514
Documents Available: Deed Restriction, Disclosure(s), HOA Documents, Marketing/Brochure
$ per month
Year Fixed. % Interest Rate.
| Principal + Interest: | $ |
| Monthly Tax: | $ |
| Monthly Insurance: | $ |
Seller's Representative:
Magnolia Homes and Land LLC
Magnolia Homes and Land LLC
© 2025 REALTORS® Association of Citrus County, Inc. All rights reserved.
The data relating to real estate for sale on this website comes in part from the Internet Data Exchange (IDX) program of REALTORS® Association of Citrus County, Inc. IDX information is provided exclusively for consumers' personal non-commercial use and may not be used for any purpose other than to identify prospective properties consumers may be interested in purchasing. All Information Is Deemed Reliable But Is Not Guaranteed Accurate.
RACC data last updated at April 27, 2025, 11:54 AM ET
Real Estate IDX Powered by iHomefinder
