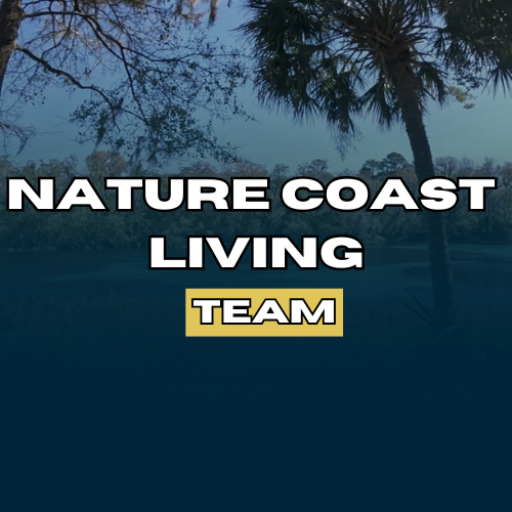214 OAK LANE ROAD
OCALA, FL 34472
$276,900
Beds: 3
Baths: 2
Sq. Ft.: 1,443
Type: House
Listing #O6320060
Under Construction. Discover the perfect blend of modern convenience and timeless design in the Violet at Silver Springs Shores. This charming 3-bedroom home, located on a large corner lot, offers the ideal combination of comfort and functionality. As you enter through the inviting foyer, you're greeted with a sense of warmth and welcome. The split-bedroom layout ensures privacy, with two spacious secondary bedrooms positioned just off the foyer, separated by a full bath. An additional linen closet outside the bath provides extra storage space. At the heart of the home is the open-concept kitchen, featuring a large island, perfect for meal prep or entertaining. The kitchen flows seamlessly into the bright and airy Great Room, enhanced by 4 extra LED flush mount lights, creating a warm, inviting ambiance. The dining nook provides a cozy spot for meals, while large windows allow natural light to fill the space. Step outside to the extended rear patio, ideal for enjoying the outdoors. The master suite is a true retreat, complete with a generous walk-in closet and a private bath featuring dual vanities and a walk-in shower--combining both luxury and convenience. A centrally located laundry room, with its own linen closet, adds even more ease to daily living. Blinds are thoughtfully included throughout the home, adding privacy and style to every room. The home is topped with architectural shingles, providing both durability and curb appeal. It also features a 2-car garage, offering additional storage and parking space, along with a full builder warranty for peace of mind. With its thoughtful design, modern features, and excellent location on a large corner lot, the Violet is the perfect place to create lasting memories.
Property Features
County: Marion
MLS Area: Ocala
Latitude: 29.09058679
Longitude: -81.97205142
Subdivision: SILVER SPGS SHORES UN #50
Location: Corner Lot, Landscaped, Paved
Directions: From I-19, take Exit 58 for US-41 N, follow for 5 miles, then turn right onto Cortez Blvd. Take the exit for US-301 N toward Ocala. After 15 miles, turn left onto SE 16th St, then right onto Oak Lane Rd. 214 Oak Lane Rd will be on your left.
Association Name: Care of Maronda Homes
Additional Rooms: Great Room, Inside Utility
Rooms: Great Room, Inside Utility
Interior: Kitchen/Family Room Combo, Open Floorplan, Primary Bedroom Main Floor, Smart Home, Split Bedroom, Stone Counters, Thermostat, Walk-In Closet(s)
Full Baths: 2
Has Fireplace: No
Heat/Cool: Central, Electric
Cooling: Central Air
Floors: Carpet, Ceramic Tile
Appliances: Dishwasher, Disposal, Dryer, Electric Water Heater, Microwave, Range, Refrigerator, Washer
Has Private Pool: No
Style: Ranch
Stories: One
Stories: Single story
Direction Faces: South
Is New Construction: Yes
Construction: Vinyl Siding, Frame
Exterior: Rain Gutters, Sliding Doors
Foundation: Slab
Roof: Other, Shingle
Utilities: Cable Available
Parking Description: Driveway, Garage Door Opener
Has Garage: Yes
Garage Spaces: 2
Lot Description: 1/4 to less than 1/2
Lot Number: 17
Lot Size in Acres: 0.34
Lot Size in Sq. Ft.: 14,810
Zoning: R1
Condition: Under Construction
Flood Zone Code: X
Improvements: Irrigation Equipment
Water Frontage: 0
Has Waterfront: No
Is One Story: Yes
Property Type: SFR
Property SubType: Single Family Residence
Builder Name: Maronda Homes
Year Built: 2025
Status: Active
Housing For Older Persons (55+): No
Pets: Yes
Tax Amount: $219
$ per month
Year Fixed. % Interest Rate.
| Principal + Interest: | $ |
| Monthly Tax: | $ |
| Monthly Insurance: | $ |
Listing Courtesy of NEW HOME STAR FLORIDA LLC 407-803-4083

© 2025 Stellar MLS. All rights reserved.
The data relating to real estate displayed on this website comes in part from the Internet Data Exchange (IDX) Program of Stellar MLS. All listing information is deemed reliable but not guaranteed and should be independently verified through personal inspection by appropriate professionals. Listings displayed on this website may be subject to prior sale or removal from sale; the availability of any listing should always be independently verified. Listing information is provided for consumers' personal, non-commercial use, solely to identify potential properties for potential purchase; all other use is strictly prohibited and may violate relevant federal and state law.
Stellar (MFR) data last updated at August 22, 2025, 7:04 PM ET
Real Estate IDX Powered by iHomefinder
